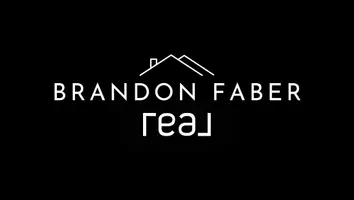$479,000
$479,000
For more information regarding the value of a property, please contact us for a free consultation.
10684 Winnie Lane Allendale, MI 49401
4 Beds
3 Baths
2,034 SqFt
Key Details
Sold Price $479,000
Property Type Single Family Home
Sub Type Single Family Residence
Listing Status Sold
Purchase Type For Sale
Square Footage 2,034 sqft
Price per Sqft $235
Municipality Allendale Twp
MLS Listing ID 21004898
Sold Date 10/05/21
Style Traditional
Bedrooms 4
Full Baths 2
Half Baths 1
HOA Fees $19
HOA Y/N true
Year Built 2021
Annual Tax Amount $1,330
Tax Year 2020
Lot Size 10,815 Sqft
Acres 0.25
Lot Dimensions 102 x 140 x 48 x 140
Property Sub-Type Single Family Residence
Property Description
JTB Homes presents this gorgeous ''Redwood'' home on the water in Hidden Shores West. Enjoy beautiful finishes and upgrades throughout - like the craftsman railing in the foyer, the added flex room, finished rec room in the walkout basement, 12x12 deck, and Michigan room with cathedral ceilings. The 3 stall garage gives entrance to a mudroom with bench & cubbies and coat closet and a half bathroom. There are 4 bedrooms and 2 full bathrooms on the second floor, including the large master suite with a large walk-in closet, double sinks, and solid surface counters. Over 2,500 finished square feet total! We encourage you to wear a mask and refrain from touching surfaces when touring the home.
Location
State MI
County Ottawa
Area North Ottawa County - N
Direction Lake Michigan Drive, South on 78th, East on Hawkin to Winnie.
Body of Water Pond
Rooms
Basement Walk-Out Access
Interior
Interior Features Ceiling Fan(s), Kitchen Island, Pantry
Heating Forced Air
Cooling Central Air
Fireplace false
Appliance Dishwasher, Disposal, Microwave, Range, Refrigerator
Exterior
Parking Features Attached
Garage Spaces 3.0
Waterfront Description Pond
View Y/N No
Porch Deck, Patio, Porch(es)
Garage Yes
Building
Story 2
Sewer Public
Water Public
Architectural Style Traditional
Structure Type Stone,Vinyl Siding
New Construction Yes
Schools
School District Allendale
Others
HOA Fee Include Trash
Tax ID 70-09-28-328-015
Acceptable Financing Cash, FHA, Conventional
Listing Terms Cash, FHA, Conventional
Read Less
Want to know what your home might be worth? Contact us for a FREE valuation!

Our team is ready to help you sell your home for the highest possible price ASAP
Bought with RE/MAX of Grand Rapids (Wyomg)





