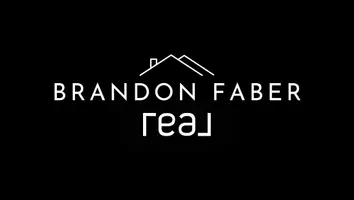$334,900
$334,900
For more information regarding the value of a property, please contact us for a free consultation.
4196 Del Mar Village SW Drive #15 Wyoming, MI 49418
2 Beds
3 Baths
1,582 SqFt
Key Details
Sold Price $334,900
Property Type Condo
Sub Type Condominium
Listing Status Sold
Purchase Type For Sale
Square Footage 1,582 sqft
Price per Sqft $211
Municipality City of Wyoming
MLS Listing ID 20029556
Sold Date 08/28/20
Style Ranch
Bedrooms 2
Full Baths 2
Half Baths 1
HOA Fees $345/mo
HOA Y/N true
Originating Board Michigan Regional Information Center (MichRIC)
Year Built 2003
Annual Tax Amount $5,825
Tax Year 2020
Property Sub-Type Condominium
Property Description
Open floor plan condo in the desirable Del-Mar Village! Start your day in your recently updated kitchen featuring quartz counters and tile back splash. The main level features a family room with fire place, sun room(currently used as a dining room), mud room, and access to the covered deck. The home office could be a third bedroom. The master suite features dual sinks, Jacuzzi tub and shower, and storage so you don't take up space from your large walk in closet. The lower level offers room for a home gym, a kitchenette, a large bedroom and bathroom, living space and access to the covered patio. This is a must see to be appreciated!Sanitize before entry, remove shoes/wear booties, wear masks. Please leave lights on.
Location
State MI
County Kent
Area Grand Rapids - G
Direction M-6 to Wilson Ave. North to Del Mar View Dr. West on Del Mar View Dr. Left on Del Mar Village Dr. Condo on the right.
Rooms
Basement Walk Out
Interior
Interior Features Ceiling Fans, Garage Door Opener, Laminate Floor, Wet Bar, Whirlpool Tub, Eat-in Kitchen, Pantry
Heating Forced Air
Cooling Central Air
Fireplaces Number 1
Fireplaces Type Family
Fireplace true
Window Features Insulated Windows,Window Treatments
Appliance Dishwasher, Microwave, Range, Refrigerator
Exterior
Exterior Feature Patio, Deck(s)
Parking Features Attached
Garage Spaces 2.0
Amenities Available Club House, Tennis Court(s), Pool
View Y/N No
Street Surface Paved
Garage Yes
Building
Story 1
Sewer Public Sewer
Water Public
Architectural Style Ranch
Structure Type Brick,Vinyl Siding
New Construction No
Schools
School District Grandville
Others
HOA Fee Include Water,Trash,Snow Removal,Sewer,Lawn/Yard Care
Tax ID 411731480015
Acceptable Financing Cash, Conventional
Listing Terms Cash, Conventional
Read Less
Want to know what your home might be worth? Contact us for a FREE valuation!

Our team is ready to help you sell your home for the highest possible price ASAP





