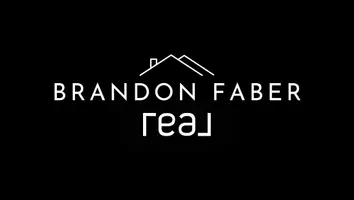$315,000
$315,000
For more information regarding the value of a property, please contact us for a free consultation.
461 Round Lake Court Caledonia, MI 49316
4 Beds
4 Baths
1,810 SqFt
Key Details
Sold Price $315,000
Property Type Single Family Home
Sub Type Single Family Residence
Listing Status Sold
Purchase Type For Sale
Square Footage 1,810 sqft
Price per Sqft $174
Municipality Leighton Twp
MLS Listing ID 21019104
Sold Date 07/20/21
Style Traditional
Bedrooms 4
Full Baths 3
Half Baths 1
Year Built 2003
Annual Tax Amount $2,772
Tax Year 2021
Lot Size 0.443 Acres
Acres 0.44
Lot Dimensions IRR
Property Sub-Type Single Family Residence
Property Description
This custom and well maintained home features many updates and conveniences inside and is ideally located just a short walk to Green Lake. As you step inside the foyer you are greeted by a colonial inspired staircase. Off the foyer is a large living space with French doors to the patio. Back through the foyer is a formal dining space with easy access to the kitchen which features SS appliances, a breakfast nook and desk, plenty of counter space and storage. Completing the main level is the half bath and laundry room. Upstairs holds the master suite complete with jacuzzi tub and walk-in closet, 2 more bedrooms and another full bath. The recently finished basement boasts another bedroom, full bath and is topped off with a wet bar and plenty of living space. Offers Due 6/4/21 9PM
Location
State MI
County Allegan
Area Grand Rapids - G
Direction Easy way but with a dirt road: 144th to 4th St. N on 4th around the bend. Turn right on Serry Dr, Left on Round Lake Ct. Home on corner of Serry and Round Lake Ct. More complicated: 108th to East Paris. South on E Paris to Warbler. Turn Right on Warbler. Left on Wren(turns into Greenridge), Left on Green Meadow(''T''), Right on Round Lake Ct. Home on Right.
Rooms
Basement Full
Interior
Interior Features Humidifier, Iron Water FIlter, Wet Bar
Heating Forced Air
Cooling Central Air
Flooring Wood
Fireplaces Number 1
Fireplaces Type Den
Fireplace true
Window Features Garden Window(s),Window Treatments
Appliance Dishwasher, Microwave, Range, Refrigerator, Water Softener Owned
Exterior
Parking Features Attached
Garage Spaces 2.0
Utilities Available Natural Gas Connected, Cable Connected
View Y/N No
Porch Patio, Porch(es)
Garage Yes
Building
Lot Description Corner Lot, Cul-De-Sac
Story 2
Sewer Public
Water Well
Architectural Style Traditional
Structure Type Shingle Siding,Vinyl Siding
New Construction No
Schools
School District Caledonia
Others
Tax ID 13-150-044-00
Acceptable Financing Cash, FHA, VA Loan
Listing Terms Cash, FHA, VA Loan
Read Less
Want to know what your home might be worth? Contact us for a FREE valuation!

Our team is ready to help you sell your home for the highest possible price ASAP
Bought with Keller Williams Realty Rivertown





