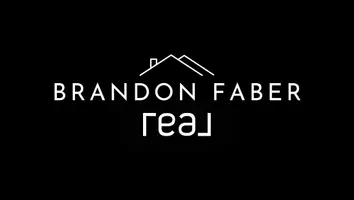$320,000
$319,900
For more information regarding the value of a property, please contact us for a free consultation.
4883 Barnsley Drive #36 Hudsonville, MI 49426
3 Beds
3 Baths
1,528 SqFt
Key Details
Sold Price $320,000
Property Type Condo
Sub Type Condominium
Listing Status Sold
Purchase Type For Sale
Square Footage 1,528 sqft
Price per Sqft $209
Municipality Blendon Twp
MLS Listing ID 21020419
Sold Date 07/12/21
Style Ranch
Bedrooms 3
Full Baths 2
Half Baths 1
HOA Fees $255/mo
HOA Y/N true
Year Built 2003
Annual Tax Amount $2,949
Tax Year 2021
Property Sub-Type Condominium
Property Description
Wonderful end unit condo in very popular Sutherland Springs Condos. The open floor plan provides plenty of space to entertain with it's 9ft ceilings, spacious kitchen including a center island, great room & four season room. Main floor also has master bedroom with private bath, walk-in closet, main floor laundry, 1/2 bath, & office/bedroom. The lower level offers a large family room, full bath bedroom and plenty of storage with room for an additional bedroom.
Location
State MI
County Ottawa
Area Holland/Saugatuck - H
Direction Port Sheldon St to 48th Ave N to Faringdom, W to Barnsley
Rooms
Basement Daylight
Interior
Interior Features Ceiling Fan(s), Garage Door Opener, Kitchen Island
Heating Forced Air
Cooling Central Air
Fireplace false
Appliance Dishwasher, Disposal, Dryer, Microwave, Range, Refrigerator, Washer
Exterior
Parking Features Attached
Garage Spaces 2.0
Utilities Available Phone Connected, Natural Gas Connected, Cable Connected
View Y/N No
Street Surface Paved
Garage Yes
Building
Story 1
Sewer Public
Water Public
Architectural Style Ranch
Structure Type Brick,Vinyl Siding
New Construction No
Schools
School District Hudsonville
Others
HOA Fee Include Water,Trash,Snow Removal,Sewer,Lawn/Yard Care
Tax ID 70-13-24-485-036
Acceptable Financing Cash, Conventional
Listing Terms Cash, Conventional
Read Less
Want to know what your home might be worth? Contact us for a FREE valuation!

Our team is ready to help you sell your home for the highest possible price ASAP
Bought with RE/MAX of Grand Rapids (Wyomg)





