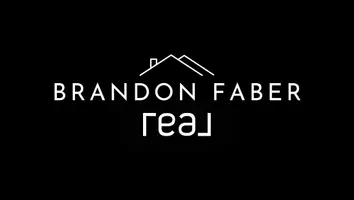$275,000
$250,000
10.0%For more information regarding the value of a property, please contact us for a free consultation.
923 Green Meadows Drive Middleville, MI 49333
4 Beds
3 Baths
1,100 SqFt
Key Details
Sold Price $275,000
Property Type Single Family Home
Sub Type Single Family Residence
Listing Status Sold
Purchase Type For Sale
Square Footage 1,100 sqft
Price per Sqft $250
Municipality Middleville Vlg
MLS Listing ID 21016711
Sold Date 06/15/21
Style Ranch
Bedrooms 4
Full Baths 2
Half Baths 1
Year Built 2015
Annual Tax Amount $5,050
Tax Year 2021
Lot Size 9,148 Sqft
Acres 0.21
Lot Dimensions 83x156x38x147
Property Sub-Type Single Family Residence
Property Description
OPEN HOUSE 5/16, Sunday 1-3 - Masks NOT required, per sellers. Great opportunity to own this 6 year old home for well below the cost of building new. Featuring 4 bedrooms and 2.5 baths, this home features an open layout with vaulted ceilings, beautiful hardwood floors, and upgraded finishes. The kitchen has shaker cabinets, stainless steel appliances, tile backsplash, soft close drawers and a butcher block island. The comfortable floorplan includes a living room, 2 bedrooms and a full bath. A convenient 1/2 bath and laundry room round out the main level. The walkout basement is finished with 2 additional bedrooms, 2nd full bath, spacious family room with wainscoting, and extra storage. Upgrades & utility info in documents tab. Any/all offers due Monday, May 17th at 10 am.
Location
State MI
County Barry
Area Grand Rapids - G
Direction M37 just south of Middleville to Sunset Hills, W to Green Meadow N to house.
Rooms
Other Rooms Shed(s)
Basement Walk-Out Access
Interior
Interior Features Ceiling Fan(s), Kitchen Island, Pantry
Heating Forced Air
Cooling Central Air
Fireplace false
Window Features Insulated Windows
Appliance Dishwasher, Disposal, Microwave, Range, Refrigerator, Water Softener Owned
Exterior
Parking Features Attached
Garage Spaces 2.0
Utilities Available Natural Gas Available, Natural Gas Connected
View Y/N No
Roof Type Composition
Porch Deck, Patio
Garage Yes
Building
Lot Description Sidewalk
Story 1
Sewer Public
Water Public
Architectural Style Ranch
Structure Type Vinyl Siding
New Construction No
Schools
School District Thornapple Kellogg
Others
Tax ID 41-128-084-00
Acceptable Financing Cash, FHA, Conventional
Listing Terms Cash, FHA, Conventional
Read Less
Want to know what your home might be worth? Contact us for a FREE valuation!

Our team is ready to help you sell your home for the highest possible price ASAP
Bought with RE/MAX of Grand Rapids (Wyomg)





