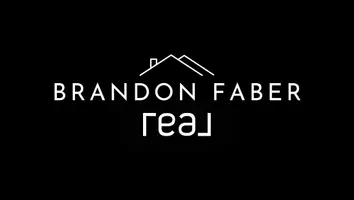$518,000
$529,900
2.2%For more information regarding the value of a property, please contact us for a free consultation.
3221 Rocaway Drive Hudsonville, MI 49426
3 Beds
3 Baths
1,850 SqFt
Key Details
Sold Price $518,000
Property Type Single Family Home
Sub Type Single Family Residence
Listing Status Sold
Purchase Type For Sale
Square Footage 1,850 sqft
Price per Sqft $280
Municipality Jamestown Twp
MLS Listing ID 21021236
Sold Date 11/04/21
Style Ranch
Bedrooms 3
Full Baths 2
Half Baths 1
HOA Fees $22/ann
HOA Y/N true
Year Built 2021
Tax Year 2020
Lot Size 0.428 Acres
Acres 0.43
Lot Dimensions 116 x 161
Property Sub-Type Single Family Residence
Property Description
JTB Homes presents the ''Oakwood'' in Spring Grove Village. This floor plan features over 2700 finished Sq. Ft.., with 3 bedrooms and 2 full bathrooms on the main floor, and a finished rec room in the basement. Storage space was not forgotten and is expertly designed to accommodate your needs with a large butler pantry, mudroom with custom bench and cubbies, closets in the mudroom and foyer, plus a 3 stall garage. Cathedral ceilings in the kitchen, dining and living room give an open feel. A fireplace in the living room is perfect for Michigan's winters. Master suite and guest rooms are on opposite sides of the home for privacy. The 12x12 deck with stairs gives great views of your large lot. Includes landscaping and underground sprinkling. Estimated completion is September.
Location
State MI
County Ottawa
Area Grand Rapids - G
Direction From 196: South on 32nd, East on Riley, North on Rocaway Drive
Rooms
Basement Walk-Out Access
Interior
Interior Features Ceiling Fan(s), Center Island, Pantry
Heating Forced Air
Cooling Central Air
Fireplaces Number 1
Fireplaces Type Living Room
Fireplace true
Exterior
Parking Features Attached
Garage Spaces 3.0
View Y/N No
Porch Deck, Patio, Porch(es)
Garage Yes
Building
Story 1
Sewer Public
Water Public
Architectural Style Ranch
Structure Type Stone,Vinyl Siding
New Construction Yes
Schools
School District Hudsonville
Others
Tax ID 70-18-10-488-005
Acceptable Financing Cash, FHA, Conventional
Listing Terms Cash, FHA, Conventional
Read Less
Want to know what your home might be worth? Contact us for a FREE valuation!

Our team is ready to help you sell your home for the highest possible price ASAP
Bought with West Edge Real Estate





