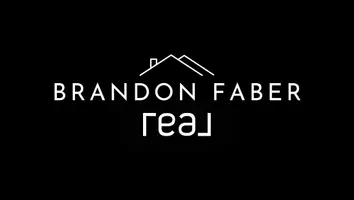$335,000
$334,900
For more information regarding the value of a property, please contact us for a free consultation.
17301 Lucille S Circle New Boston, MI 48111
3 Beds
3 Baths
1,875 SqFt
Key Details
Sold Price $335,000
Property Type Single Family Home
Sub Type Single Family Residence
Listing Status Sold
Purchase Type For Sale
Square Footage 1,875 sqft
Price per Sqft $178
Municipality Huron Twp
Subdivision Hawthorne Woods
MLS Listing ID 21116003
Sold Date 01/04/22
Style Traditional
Bedrooms 3
Full Baths 2
Half Baths 1
HOA Fees $39/ann
HOA Y/N true
Year Built 2016
Annual Tax Amount $4,928
Tax Year 2021
Lot Size 8,189 Sqft
Acres 0.19
Lot Dimensions 71x111s75x115
Property Sub-Type Single Family Residence
Property Description
Here is your chance to own in the sought-after Hawthorne Woods community! This 3-bedroom 2.5 bath home in the Huron school district is full of upgrades, including a beautifully finished basement, new LifeProof stain resistant carpet throughout most of the house, and granite everywhere! Hardwood floors in the kitchen, foyer and powder room. The open floor plan with a large family room and 2-story foyer is perfect for entertaining. The gas fireplace will warm you on those long winter nights.
The finished basement is a dream with a granite bar complete with a built-in wine/beer cooler. This is the ultimate entertainment space. To top off the awesomeness of this house, it's on a corner lot with underground irrigation. Don't miss this one!
Location
State MI
County Wayne
Area Outside Michric Area - Z
Direction From the intersection of Pennsylvania and River Drive, South on Huron River Drive West on Hawthorne North on Theresa Lane to home
Rooms
Basement Full
Interior
Interior Features Ceiling Fan(s), Garage Door Opener, Wet Bar, Center Island, Eat-in Kitchen, Pantry
Heating Forced Air
Cooling Central Air
Flooring Wood
Fireplaces Number 1
Fireplaces Type Gas Log, Living Room
Fireplace true
Window Features Screens,Window Treatments
Appliance Dishwasher, Disposal, Dryer, Microwave, Range, Refrigerator, Washer
Exterior
Parking Features Attached
Garage Spaces 2.0
Utilities Available Phone Connected, Natural Gas Connected, Cable Connected, High-Speed Internet
View Y/N No
Roof Type Shingle
Street Surface Paved
Porch Patio
Garage Yes
Building
Lot Description Corner Lot
Story 2
Sewer Public
Water Public
Architectural Style Traditional
Structure Type Brick,Vinyl Siding
New Construction No
Schools
School District Huron
Others
HOA Fee Include Trash,Snow Removal
Tax ID 75021020082000
Acceptable Financing Cash, FHA, VA Loan, Conventional
Listing Terms Cash, FHA, VA Loan, Conventional
Read Less
Want to know what your home might be worth? Contact us for a FREE valuation!

Our team is ready to help you sell your home for the highest possible price ASAP
Bought with Out of Area Office





