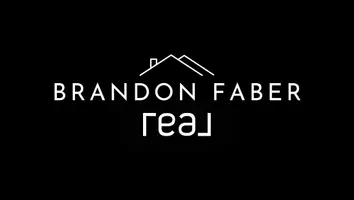$570,000
$585,000
2.6%For more information regarding the value of a property, please contact us for a free consultation.
2313 Sienna Street Kalamazoo, MI 49009
4 Beds
3 Baths
1,982 SqFt
Key Details
Sold Price $570,000
Property Type Single Family Home
Sub Type Single Family Residence
Listing Status Sold
Purchase Type For Sale
Square Footage 1,982 sqft
Price per Sqft $287
Municipality Oshtemo Twp
Subdivision Tuscany
MLS Listing ID 22042834
Sold Date 11/18/22
Style Ranch
Bedrooms 4
Full Baths 3
Year Built 2019
Annual Tax Amount $8,602
Tax Year 2022
Lot Size 0.710 Acres
Acres 0.71
Lot Dimensions 145 X 213
Property Sub-Type Single Family Residence
Property Description
Buyers will adore this stunning, light-filled ranch on a quiet cul-de-sac with wooded view! This 3 year old Powell home embraces the latest styles, with a beautiful newly finished daylight basement. The main level houses a large Primary Suite with walk-in closet and bath with standalone tub and tiled shower. Two secondary bedrooms share a full bath. The vaulted Great room has a lovely stone fireplace with built-ins, and flows into the dining room and kitchen. The kitchen boasts granite countertops, stainless appliances, walk-in pantry and island. The expansive lower level has a gorgeous fireplace with glass insert, dry bar, 4th bedroom and full bath. The oversized patio is a retreat, with hot tub and private wooded view. Enjoy this amazing newer home with NO association fees or dues!
Location
State MI
County Kalamazoo
Area Greater Kalamazoo - K
Direction From 4th street, head west on West L to the Tuscany Plat- left onto Sienna. Sienna is between S. VanKal and 4th Street.
Rooms
Basement Daylight, Full
Interior
Interior Features Ceiling Fan(s), Garage Door Opener, Hot Tub Spa, Kitchen Island, Eat-in Kitchen, Pantry
Heating Forced Air
Cooling Central Air
Fireplaces Number 2
Fireplaces Type Family Room, Gas Log, Living Room
Fireplace true
Window Features Insulated Windows
Appliance Dishwasher, Disposal, Dryer, Microwave, Oven, Refrigerator, Washer, Water Softener Owned
Exterior
Parking Features Attached
Garage Spaces 3.0
Utilities Available Natural Gas Connected, Cable Connected, High-Speed Internet
View Y/N No
Roof Type Composition
Porch Patio, Porch(es)
Garage Yes
Building
Lot Description Wooded, Cul-De-Sac
Story 1
Sewer Septic Tank
Water Well
Architectural Style Ranch
Structure Type Stone,Vinyl Siding
New Construction No
Schools
School District Mattawan
Others
Tax ID 3905-30-215-110
Acceptable Financing Cash, FHA, VA Loan, Rural Development, Conventional
Listing Terms Cash, FHA, VA Loan, Rural Development, Conventional
Read Less
Want to know what your home might be worth? Contact us for a FREE valuation!

Our team is ready to help you sell your home for the highest possible price ASAP
Bought with Jaqua, REALTORS





