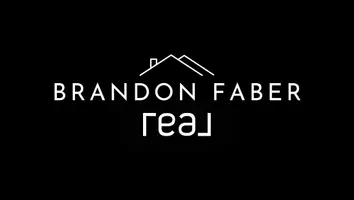$325,000
$275,000
18.2%For more information regarding the value of a property, please contact us for a free consultation.
3643 Newcastle SE Drive Grand Rapids, MI 49508
3 Beds
2 Baths
1,528 SqFt
Key Details
Sold Price $325,000
Property Type Single Family Home
Sub Type Single Family Residence
Listing Status Sold
Purchase Type For Sale
Square Footage 1,528 sqft
Price per Sqft $212
Municipality City of Grand Rapids
MLS Listing ID 23006814
Sold Date 04/07/23
Style Ranch
Bedrooms 3
Full Baths 2
Year Built 1964
Annual Tax Amount $4,019
Tax Year 2022
Lot Size 0.310 Acres
Acres 0.31
Lot Dimensions 100 x 135
Property Sub-Type Single Family Residence
Property Description
3643 Newcastle Dr is a charming and spacious ranch style home that offers comfortable living with its 3 bedrooms and 2 bathrooms. The main level of the house boasts more than 1,500 sq ft of living space, providing ample room for daily living and entertaining guests.
One of the most unique features of this home is the multiple living rooms, one of which features high cathedral ceilings, a cozy gas fireplace, and built-in cabinets that double as a functional workspace. This area provides the perfect spot to relax and unwind after a long day or to work from home comfortably.
The kitchen is another highlight of this home and is equipped with stainless steel appliances and stunning quartz countertops. The lower level offers more opportunity with the possibility of adding an additional bedroom and creating a mudroom in the laundry area. Rounding out the lower level is yet another living room and workshop area. The fenced in backyard is a great private area. Offer deadline 3/13/23 at 2pm
Location
State MI
County Kent
Area Grand Rapids - G
Direction Kalamazoo to 36th Street SE. West on 36th one block to Newcastle. South (left) on Newcastle. Home is third property on right.
Rooms
Basement Crawl Space, Full
Interior
Interior Features Ceiling Fan(s)
Heating Forced Air
Cooling Central Air
Fireplaces Number 1
Fireplaces Type Family Room
Fireplace true
Window Features Bay/Bow
Appliance Dishwasher, Dryer, Microwave, Range, Refrigerator, Washer
Exterior
Parking Features Attached
Garage Spaces 2.0
Utilities Available Natural Gas Connected
View Y/N No
Roof Type Composition
Porch Deck
Garage Yes
Building
Lot Description Sidewalk, Wooded
Story 1
Sewer Public
Water Public
Architectural Style Ranch
Structure Type Aluminum Siding,Brick,Other
New Construction No
Schools
School District Kentwood
Others
Tax ID 411820228012
Acceptable Financing Cash, FHA, VA Loan, Conventional
Listing Terms Cash, FHA, VA Loan, Conventional
Read Less
Want to know what your home might be worth? Contact us for a FREE valuation!

Our team is ready to help you sell your home for the highest possible price ASAP
Bought with RE/MAX of Grand Rapids (FH)





