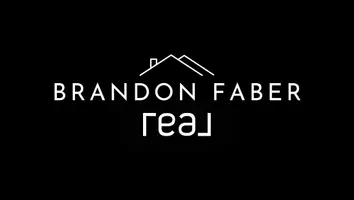$400,000
$424,900
5.9%For more information regarding the value of a property, please contact us for a free consultation.
11132 View Pond Court #33 Allendale, MI 49401
1 Bed
2 Baths
1,586 SqFt
Key Details
Sold Price $400,000
Property Type Condo
Sub Type Condominium
Listing Status Sold
Purchase Type For Sale
Square Footage 1,586 sqft
Price per Sqft $252
Municipality Allendale Twp
Subdivision Jtb Homes-Waters Edge Condos
MLS Listing ID 23005530
Sold Date 06/15/23
Style Ranch
Bedrooms 1
Full Baths 2
HOA Fees $285/mo
HOA Y/N true
Year Built 2023
Annual Tax Amount $31
Tax Year 2022
Property Sub-Type Condominium
Property Description
JTB Homes presents this ''Alexander'' 1 bedroom, 2 bathroom condo in Allendale's Water's Edge. This home is packed full of extras like a flex room off the foyer, craftsman railing for the stairs, cozy Michigan room with cathedral ceiling, 12x12 deck with stairs and vinyl railing, stainless steel appliances and solid surface throughout the kitchen, and a large island with craftsman detail. The primary bedroom and bathroom include a walk-in closet and dual sinks, ceramic tile shower with a farmless glass door, plus access to the main floor laundry. The mudroom gives extra storage and connects to the 2-stall garage. A walk-in pantry and another bathroom off the foyer round out the main floor.
Location
State MI
County Ottawa
Area North Ottawa County - N
Direction Lake Michigan Drive, South on 78th Avenue. East on Hawkins to Wetland Lane, North on Marsh which turns into View Pond Ct
Rooms
Basement Walk-Out Access
Interior
Interior Features Garage Door Opener, Humidifier, Kitchen Island, Pantry
Heating Forced Air
Cooling Central Air
Fireplace false
Appliance Refrigerator, Range, Microwave, Disposal, Dishwasher
Exterior
Exterior Feature Porch(es), Patio, Deck(s)
Parking Features Attached
Garage Spaces 2.0
Utilities Available Phone Available, Natural Gas Connected, Broadband
Amenities Available Pets Allowed, Other
View Y/N No
Handicap Access Accessible Entrance
Garage Yes
Building
Story 1
Sewer Public Sewer
Water Public
Architectural Style Ranch
Structure Type Stone,Vinyl Siding
New Construction Yes
Schools
School District Allendale
Others
HOA Fee Include Other,Trash,Snow Removal,Lawn/Yard Care
Tax ID 70-09-28-187-033
Acceptable Financing Cash, Conventional
Listing Terms Cash, Conventional
Read Less
Want to know what your home might be worth? Contact us for a FREE valuation!

Our team is ready to help you sell your home for the highest possible price ASAP





