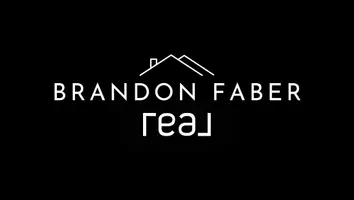$470,400
$468,900
0.3%For more information regarding the value of a property, please contact us for a free consultation.
3634 Waterton Drive Grandville, MI 49418
4 Beds
3 Baths
1,556 SqFt
Key Details
Sold Price $470,400
Property Type Single Family Home
Sub Type Single Family Residence
Listing Status Sold
Purchase Type For Sale
Square Footage 1,556 sqft
Price per Sqft $302
Municipality Jamestown Twp
Subdivision Interra Homes Waterton Station
MLS Listing ID 23002108
Sold Date 06/16/23
Style Ranch
Bedrooms 4
Full Baths 3
HOA Fees $50/ann
HOA Y/N true
Year Built 2023
Tax Year 2022
Lot Size 0.347 Acres
Acres 0.35
Lot Dimensions 103 x 147
Property Sub-Type Single Family Residence
Property Description
Interra Homes presents the ''Enclave'' in the up and coming Waterton Station neighborhood. This 4 bedroom, 3 full bathroom ranch home has an attached 3 stall garage and offers nearly 2,500 finished square feet. The main floor includes a very nice primary bedroom suite and two more bedrooms away from the primary. The primary bath includes quartz countertops and dual sinks. The living room boasts of cathedral ceilings, LED lighting, hard surface flooring and a cozy fireplace. The open kitchen features a pantry, large island, upgraded GE appliances and Quartz countertops. The lower level is finished with a rec room, full bathroom and a 4th bedroom. Seller to pay $10k toward seller concessions and prepaids with a full price offer. Click ''Virtual Tour'' to view selections.
Location
State MI
County Ottawa
Area Grand Rapids - G
Direction From 196: Take 32nd Ave South to Greenly, East on Greenly
Rooms
Basement Daylight
Interior
Interior Features Garage Door Opener, Center Island, Pantry
Heating Forced Air
Cooling Central Air
Fireplaces Number 1
Fireplaces Type Living Room
Fireplace true
Appliance Dishwasher, Disposal, Microwave, Range, Refrigerator
Exterior
Parking Features Attached
Garage Spaces 3.0
View Y/N No
Porch Deck
Garage Yes
Building
Story 1
Sewer Public
Water Public
Architectural Style Ranch
Structure Type Vinyl Siding
New Construction Yes
Schools
School District Hudsonville
Others
Tax ID 70-18-10-195-001
Acceptable Financing Cash, FHA, Conventional
Listing Terms Cash, FHA, Conventional
Read Less
Want to know what your home might be worth? Contact us for a FREE valuation!

Our team is ready to help you sell your home for the highest possible price ASAP
Bought with RE/MAX of Grand Rapids (Wyomg)





