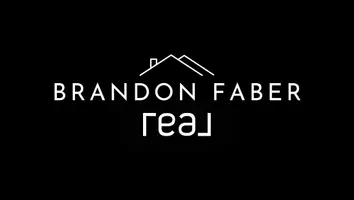$475,400
$464,900
2.3%For more information regarding the value of a property, please contact us for a free consultation.
3670 Waterton Drive Grandville, MI 49418
4 Beds
3 Baths
2,048 SqFt
Key Details
Sold Price $475,400
Property Type Single Family Home
Sub Type Single Family Residence
Listing Status Sold
Purchase Type For Sale
Square Footage 2,048 sqft
Price per Sqft $232
Municipality Jamestown Twp
Subdivision Waterton Station
MLS Listing ID 23009837
Sold Date 07/28/23
Style Traditional
Bedrooms 4
Full Baths 2
Half Baths 1
HOA Fees $50/ann
HOA Y/N true
Year Built 2023
Tax Year 2022
Lot Size 0.284 Acres
Acres 0.28
Lot Dimensions 80 x 155
Property Sub-Type Single Family Residence
Property Description
Interra Homes presents the Ashton. Located in the up and coming Waterton Station Neighborhood! This home begins with a welcoming porch that opens to a foyer and large den. The journey continues with a spacious living area with fireplace and a full view of the large kitchen complete with large island, oversized pantry, quartz countertops and dining room. The upstairs primary suite is complete with a large walk-in closet and dual vanity in the private bath. Est. completion is August. Finishes for the home have been selected and ordered and cannot be changed.
Location
State MI
County Ottawa
Area Grand Rapids - G
Direction From 196: Take 32nd Ave South to Greenly, East on Greenly
Rooms
Basement Daylight
Interior
Interior Features Garage Door Opener, Center Island, Eat-in Kitchen, Pantry
Heating Forced Air
Cooling Central Air
Fireplaces Number 1
Fireplaces Type Living Room
Fireplace true
Appliance Dishwasher, Disposal, Microwave, Range, Refrigerator
Exterior
Parking Features Attached
Garage Spaces 3.0
View Y/N No
Porch Deck, Porch(es)
Garage Yes
Building
Story 2
Sewer Public
Water Public
Architectural Style Traditional
Structure Type Vinyl Siding
New Construction Yes
Schools
School District Hudsonville
Others
Tax ID TBD
Acceptable Financing Cash, FHA, Conventional
Listing Terms Cash, FHA, Conventional
Read Less
Want to know what your home might be worth? Contact us for a FREE valuation!

Our team is ready to help you sell your home for the highest possible price ASAP
Bought with Suburban Realty Group LLC





