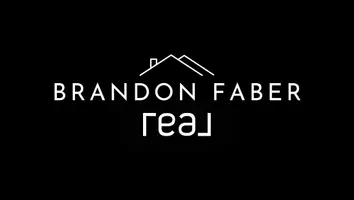$559,900
$559,900
For more information regarding the value of a property, please contact us for a free consultation.
3633 Waterton Drive Grandville, MI 49418
3 Beds
3 Baths
1,850 SqFt
Key Details
Sold Price $559,900
Property Type Single Family Home
Sub Type Single Family Residence
Listing Status Sold
Purchase Type For Sale
Square Footage 1,850 sqft
Price per Sqft $302
Municipality Jamestown Twp
Subdivision Jtb Homes Waterton Station
MLS Listing ID 23005589
Sold Date 08/23/23
Style Ranch
Bedrooms 3
Full Baths 2
Half Baths 1
HOA Fees $50/ann
HOA Y/N true
Year Built 2023
Tax Year 2022
Lot Size 0.293 Acres
Acres 0.29
Lot Dimensions 85 x 150 x 80 x 152
Property Sub-Type Single Family Residence
Property Description
JTB Homes presents the ''Oakwood'' -an executive ranch style home in Waterton Station. This home offers both privacy and convenience due to its spacious and open floor plan. Featuring 3 bedrooms, including a primary suite with tray ceiling, spacious bathroom with dual sinks, and ceramic tile shower. The remaining bedrooms are on a separate wing and share the 2nd full bath. The kitchen includes quartz countertops and a large butler pantry. On the exterior, the covered deck provides a great space for outdoor living and relaxation. This home offers over 2500 square feet, providing ample space for comfortable living, including the 600+ sq ft rec room in the lower level. Seller to pay $7.5k toward seller concessions and prepaids with a full price offer through July 31, 2023.
Location
State MI
County Ottawa
Area Grand Rapids - G
Direction From 196: Take 32nd Ave South to Greenly, East on Greenly
Rooms
Basement Daylight
Interior
Interior Features Garage Door Opener, Center Island, Eat-in Kitchen, Pantry
Heating Forced Air
Cooling Central Air
Fireplace false
Appliance Dishwasher, Disposal, Microwave, Range, Refrigerator
Exterior
Parking Features Attached
Garage Spaces 3.0
View Y/N No
Porch Deck, Patio
Garage Yes
Building
Story 1
Sewer Public
Water Public
Architectural Style Ranch
Structure Type Brick,Vinyl Siding
New Construction Yes
Schools
School District Hudsonville
Others
Tax ID TBD
Acceptable Financing Cash, FHA, Conventional
Listing Terms Cash, FHA, Conventional
Read Less
Want to know what your home might be worth? Contact us for a FREE valuation!

Our team is ready to help you sell your home for the highest possible price ASAP
Bought with eXp Realty LLC





