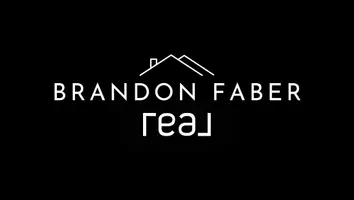$220,000
$249,900
12.0%For more information regarding the value of a property, please contact us for a free consultation.
330 S Sunset Terrace Shelby, MI 49455
4 Beds
3 Baths
1,393 SqFt
Key Details
Sold Price $220,000
Property Type Single Family Home
Sub Type Single Family Residence
Listing Status Sold
Purchase Type For Sale
Square Footage 1,393 sqft
Price per Sqft $157
Municipality Shelby Vlg
Subdivision Orchard Hills
MLS Listing ID 23031769
Sold Date 02/16/24
Style Ranch
Bedrooms 4
Full Baths 2
Half Baths 1
Year Built 1975
Annual Tax Amount $1,329
Tax Year 2023
Lot Size 0.700 Acres
Acres 0.7
Lot Dimensions 130 by 243
Property Sub-Type Single Family Residence
Property Description
Spacious home, quiet neighborhood, large fenced in backyard, two stall attached garage, adorable front porch, and an accommodating floor plan are just a few reasons to make 330 S. Sunset your new home. Add to that: central air, a den with fireplace, a large partially finished basement, and a freshly painted main level. This classic ranch home has an inviting and efficient main floor layout with laundry, a large living room, a den, a kitchen and open dining area, three bedrooms and 1.5 baths. In the basement is an additional non-conforming bedroom, a large recreational room, and a full bathroom. Tour the home and picture yourself there. It won't be hard!
Location
State MI
County Oceana
Area Masonoceanamanistee - O
Direction US 31 to the Shelby Rd exit, east to Oceana Drive, north to 6th, east to S. Sunset Terrace, south to property which is on the left side of the road.
Rooms
Basement Full
Interior
Interior Features Ceiling Fan(s), Garage Door Opener, Eat-in Kitchen
Heating Forced Air
Cooling Central Air
Fireplaces Number 1
Fireplaces Type Den
Fireplace true
Window Features Bay/Bow,Garden Window(s)
Appliance Dishwasher, Dryer, Freezer, Microwave, Oven, Range, Refrigerator, Washer
Laundry Main Level
Exterior
Parking Features Attached
Garage Spaces 2.0
Fence Fenced Back
Utilities Available Natural Gas Connected
View Y/N No
Roof Type Shingle
Porch Deck, Porch(es)
Garage Yes
Building
Story 1
Sewer Public
Water Public
Architectural Style Ranch
Structure Type Vinyl Siding
New Construction No
Schools
School District Shelby
Others
Tax ID 64-046-430-006-00
Acceptable Financing Cash, FHA, VA Loan, MSHDA, Conventional
Listing Terms Cash, FHA, VA Loan, MSHDA, Conventional
Read Less
Want to know what your home might be worth? Contact us for a FREE valuation!

Our team is ready to help you sell your home for the highest possible price ASAP
Bought with Five Star Real Estate





