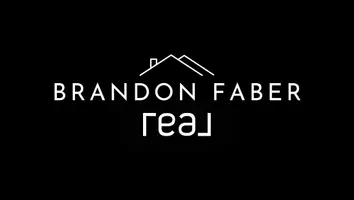$620,000
$629,900
1.6%For more information regarding the value of a property, please contact us for a free consultation.
16286 Ransom Street Holland, MI 49424
4 Beds
3 Baths
1,868 SqFt
Key Details
Sold Price $620,000
Property Type Single Family Home
Sub Type Single Family Residence
Listing Status Sold
Purchase Type For Sale
Square Footage 1,868 sqft
Price per Sqft $331
Municipality Park Twp
MLS Listing ID 24011953
Sold Date 04/15/24
Style Ranch
Bedrooms 4
Full Baths 3
Year Built 1986
Annual Tax Amount $4,414
Tax Year 2023
Lot Size 0.913 Acres
Acres 0.91
Lot Dimensions 150x275
Property Sub-Type Single Family Residence
Property Description
Location, Location!! Great Ranch on Holland Northside, Close to Lake Michigan. This 4 bedroom 3 Bath Ranch features an open concept with cathedral ceilings, Large family room with Bamboo floors, wood and gas fireplaces, Newly remodel bath. Kitchen has solid surfaces, and newly refaced cupboards, stainless steel appliances. Large master suite has door out to the large new treks deck. Walk out Lower level has wet bar and new flooring. Exterior of home has been updated with metal roof, metal siding new deck and Anderson windows.
Home also features a Large 48x27 enclosed attached boat/RV storage area with 16ft celings and 12 ft Garage doors which you can pulling through to the 34x24 pole barn(work shop) in back. Newer concrete driveway , House also has generator if ever lose power.
Location
State MI
County Ottawa
Area Holland/Saugatuck - H
Direction Butternut to Ransom west to Address
Rooms
Other Rooms Pole Barn
Basement Full, Walk-Out Access
Interior
Interior Features Garage Door Opener, Wet Bar, Eat-in Kitchen
Heating Forced Air
Cooling Central Air
Flooring Wood
Fireplaces Number 2
Fireplaces Type Gas Log, Wood Burning
Fireplace true
Window Features Insulated Windows
Appliance Dishwasher, Dryer, Range, Refrigerator, Washer
Laundry Main Level
Exterior
Parking Features Attached
Garage Spaces 5.0
Fence Fenced Back
View Y/N No
Roof Type Metal
Porch 3 Season Room, Deck
Garage Yes
Building
Lot Description Wooded
Story 1
Sewer Septic Tank
Water Well
Architectural Style Ranch
Structure Type Other
New Construction No
Schools
School District West Ottawa
Others
Tax ID 70-15-03-410-004
Acceptable Financing Cash, FHA, Conventional
Listing Terms Cash, FHA, Conventional
Read Less
Want to know what your home might be worth? Contact us for a FREE valuation!

Our team is ready to help you sell your home for the highest possible price ASAP
Bought with RE/MAX of Grand Rapids (Wyomg)





