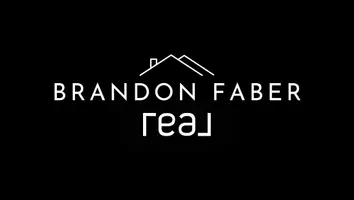$315,000
$324,900
3.0%For more information regarding the value of a property, please contact us for a free consultation.
1479 W Giles Road Muskegon, MI 49445
3 Beds
3 Baths
1,447 SqFt
Key Details
Sold Price $315,000
Property Type Single Family Home
Sub Type Single Family Residence
Listing Status Sold
Purchase Type For Sale
Square Footage 1,447 sqft
Price per Sqft $217
Municipality Laketon Twp
MLS Listing ID 24008280
Sold Date 05/13/24
Style Quad-Level
Bedrooms 3
Full Baths 3
Year Built 1980
Annual Tax Amount $2,175
Tax Year 2023
Lot Dimensions 165x272x164x273
Property Sub-Type Single Family Residence
Property Description
Highly desired quad level style 3 bed, 3 full bath home in the Reeths-Puffer school district on 1.16 acres! A multitude of spacious rooms offer many living spaces. Conveniently located, the circular drive offers easy in/out access with extra parking + attached 2 stall heated garage. Walking in, go up to the living room, kitchen & dining room. Up another short flight, find the primary bedroom complete with ensuite with shower seating. See 2 additional bedrooms + full bath with double sinks & walk-in tub! The main floor family room has a gas fireplace & main floor full bath. The huge laundry room connects the garage & also accesses the massive backyard where you will find space to add a pool or more building ideas! A workshop with lean-to offers space to work & storage. See this home today!
Location
State MI
County Muskegon
Area Muskegon County - M
Direction From Whitehall Road go West on Giles to address.
Rooms
Basement Partial
Interior
Heating Forced Air
Cooling Central Air
Fireplaces Number 1
Fireplaces Type Family Room, Gas Log
Fireplace true
Window Features Low-Emissivity Windows
Appliance Dishwasher, Oven, Range
Laundry Laundry Room, Main Level, Sink
Exterior
Parking Features Heated Garage, Additional Parking, Attached
Garage Spaces 2.0
Utilities Available Natural Gas Connected, Cable Connected, High-Speed Internet
View Y/N No
Roof Type Composition,Shingle
Street Surface Paved
Porch Deck
Garage Yes
Building
Lot Description Level
Story 4
Sewer Public
Water Public
Architectural Style Quad-Level
Structure Type Vinyl Siding
New Construction No
Schools
School District Reeths-Puffer
Others
Tax ID 09-012-100-0008-00
Acceptable Financing Cash, FHA, VA Loan, Conventional
Listing Terms Cash, FHA, VA Loan, Conventional
Read Less
Want to know what your home might be worth? Contact us for a FREE valuation!

Our team is ready to help you sell your home for the highest possible price ASAP
Bought with Real Broker LLC





