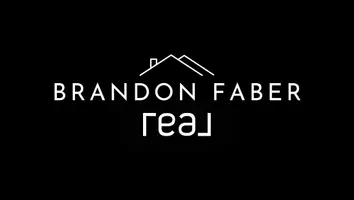$525,000
$539,000
2.6%For more information regarding the value of a property, please contact us for a free consultation.
6745 Chancery SE Drive Alto, MI 49302
4 Beds
3 Baths
2,780 SqFt
Key Details
Sold Price $525,000
Property Type Single Family Home
Sub Type Single Family Residence
Listing Status Sold
Purchase Type For Sale
Square Footage 2,780 sqft
Price per Sqft $188
Municipality Caledonia Twp
Subdivision Blackstone
MLS Listing ID 24039964
Sold Date 11/08/24
Style Traditional
Bedrooms 4
Full Baths 2
Half Baths 1
Year Built 2016
Annual Tax Amount $5,807
Tax Year 2024
Lot Size 1.107 Acres
Acres 1.11
Lot Dimensions Irregular
Property Sub-Type Single Family Residence
Property Description
6745 Chancery is a great combination of classical convenience with newer design and peace of mind. Positioned for max privacy on the acre lot, this home offers over 2,700 sq ft with room for more. The main level has a detailed kitchen featuring full overlay cabinets, granite counters, stainless steel appliances and quick access to the pantry and mudroom. There is plenty of room for entertaining with the open concept and formal dining space. The dining area is easily convertible to extra living space. The 9 ft ceilings, 2 story foyer, wainscoting, fireplace detail and crown molding make it easy on the eyes. Achieve convenience and peace of mind with the on-demand whole home generator and professionally installed Trex Deck. Upstairs you'll find 3 large bedrooms, the laundry room and an expansive primary ensuite with walk in closet. The lower level is ready for your finishing touches with the ability to add another bathroom, bedroom and living room pushing the finished square footage over 3,000 when fully completed. All that on an acre of land perfectly situated for maximum privacy. Upstairs you'll find 3 large bedrooms, the laundry room and an expansive primary ensuite with walk in closet. The lower level is ready for your finishing touches with the ability to add another bathroom, bedroom and living room pushing the finished square footage over 3,000 when fully completed. All that on an acre of land perfectly situated for maximum privacy.
Location
State MI
County Kent
Area Grand Rapids - G
Direction McCords to 68th. 68th to Chancery Dr. Home on right.
Rooms
Basement Full
Interior
Interior Features Generator, Kitchen Island
Heating Forced Air
Cooling Central Air
Fireplaces Number 1
Fireplaces Type Living Room
Fireplace true
Window Features Low-Emissivity Windows,Garden Window(s)
Appliance Dishwasher, Dryer, Microwave, Range, Refrigerator, Washer, Water Softener Rented
Laundry Upper Level
Exterior
Parking Features Attached
Garage Spaces 3.0
Utilities Available High-Speed Internet
View Y/N No
Porch Deck, Porch(es)
Garage Yes
Building
Story 2
Sewer Public
Water Well
Architectural Style Traditional
Structure Type Brick,Vinyl Siding
New Construction No
Schools
Elementary Schools Emmons Lake Elementary School
Middle Schools Kraft Meadows Intermediate School
High Schools Caledonia High School
School District Caledonia
Others
Tax ID 412301452011
Acceptable Financing Cash, Conventional
Listing Terms Cash, Conventional
Read Less
Want to know what your home might be worth? Contact us for a FREE valuation!

Our team is ready to help you sell your home for the highest possible price ASAP
Bought with Coldwell Banker AJS (SE)





