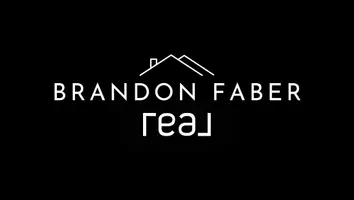$325,000
$326,000
0.3%For more information regarding the value of a property, please contact us for a free consultation.
1688 Pinecroft Lane Howell, MI 48855
2 Beds
3 Baths
1,495 SqFt
Key Details
Sold Price $325,000
Property Type Condo
Sub Type Condominium
Listing Status Sold
Purchase Type For Sale
Square Footage 1,495 sqft
Price per Sqft $217
Municipality Howell Twp
Subdivision Howell Twp
MLS Listing ID 20250007748
Sold Date 03/12/25
Bedrooms 2
Full Baths 2
Half Baths 1
HOA Fees $240/mo
HOA Y/N true
Originating Board Realcomp
Year Built 2025
Annual Tax Amount $249
Property Sub-Type Condominium
Property Description
Modern Living, Elevated. QUICK OCCUPANCY available, offering an easy path to homeownership with $0 down, low down payment & affordable monthly payment options*. MODEL HOURS: Friday: 4–6 PM, Saturday & Sunday: 1–3 PM Or schedule a private appointment! A few of the features you can expect: Lofty 9' ceilings on the main floor, Designer kitchens w/quartz countertops, LVT flooring throughout, stunning feature wall with fireplace and matte black hardware & plumbing fixtures. You will appreciate the great use of space and that so many of the modern features have been included. Great location - 2 miles to DT Howell & I96! Easy Financing Options No construction loans required! Qualified buyers may take advantage of VA and RD loan types. Taxes shown do not reflect a completed condo and will be determined by the township after the closing. Choose from 4 unique styles with a variety of available dates - each designed to impress! Don't wait—visit us during open hours or contact us today to schedule! *based on buyer qualifications
Location
State MI
County Livingston
Area Livingston County - 40
Direction M59 just 2 minutes to DT Howell
Rooms
Basement Slab
Interior
Heating Forced Air
Cooling Central Air
Appliance Refrigerator, Range, Microwave, Disposal, Dishwasher, Built-In Gas Oven
Laundry Upper Level
Exterior
Exterior Feature Deck(s), Patio
Parking Features Attached, Tandem
Garage Spaces 2.0
View Y/N No
Roof Type Asphalt
Garage Yes
Building
Story 3
Structure Type Brick,Vinyl Siding
Schools
School District Howell
Others
HOA Fee Include Lawn/Yard Care,Snow Removal,Trash
Tax ID 0627201074
Acceptable Financing Cash, Conventional, Rural Development, VA Loan
Listing Terms Cash, Conventional, Rural Development, VA Loan
Read Less
Want to know what your home might be worth? Contact us for a FREE valuation!

Our team is ready to help you sell your home for the highest possible price ASAP





