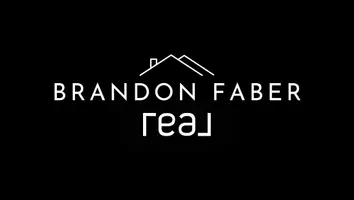$377,000
$375,000
0.5%For more information regarding the value of a property, please contact us for a free consultation.
11221 Newburg Drive Sterling Heights, MI 48313
5 Beds
3 Baths
2,054 SqFt
Key Details
Sold Price $377,000
Property Type Single Family Home
Sub Type Single Family Residence
Listing Status Sold
Purchase Type For Sale
Square Footage 2,054 sqft
Price per Sqft $183
Municipality Sterling Heights City
Subdivision Sterling Heights City
MLS Listing ID 50168798
Sold Date 04/18/25
Bedrooms 5
Full Baths 3
Originating Board MiRealSource
Year Built 1964
Lot Size 7,405 Sqft
Acres 0.17
Lot Dimensions 60x120
Property Sub-Type Single Family Residence
Property Description
Rare find in Sterling Heights w/ Utica Schools - 5 bedrooms and 3 full baths. Lots of flexibility in this floorplan with multiple bedrooms on first floor and second floor. Bonus/flex room on first floor makes for the perfect work from home space, office, or can easily be used as a 6th bedroom if needed. Neutral colors and tastefully decorated throughout - nothing to do but move in and enjoy your new home. Bright, open kitchen with granite counters and stainless appliances. Updated bath with new cabinets/counters and tiled walk-in shower. Extra features include finished basement, fully enclosed sun room, fenced back yard. Furnace, roof, gutters and hot water heater all new in 2018. You'll love the neighborhood wonderfully located within walking distance to Plumbrook Elementary, Davis J
Location
State MI
County Macomb
Area Macomb County - 50
Interior
Interior Features Ceiling Fan(s)
Heating Forced Air
Cooling Central Air
Fireplaces Type Gas Log
Fireplace true
Window Features Bay/Bow
Appliance Dryer, Oven, Range, Refrigerator, Washer
Exterior
Exterior Feature Patio
Parking Features Detached, Garage Door Opener
Garage Spaces 2.0
View Y/N No
Garage Yes
Building
Structure Type Brick
Schools
School District Utica
Others
Acceptable Financing Cash, Conventional, FHA, VA Loan
Listing Terms Cash, Conventional, FHA, VA Loan
Read Less
Want to know what your home might be worth? Contact us for a FREE valuation!

Our team is ready to help you sell your home for the highest possible price ASAP





